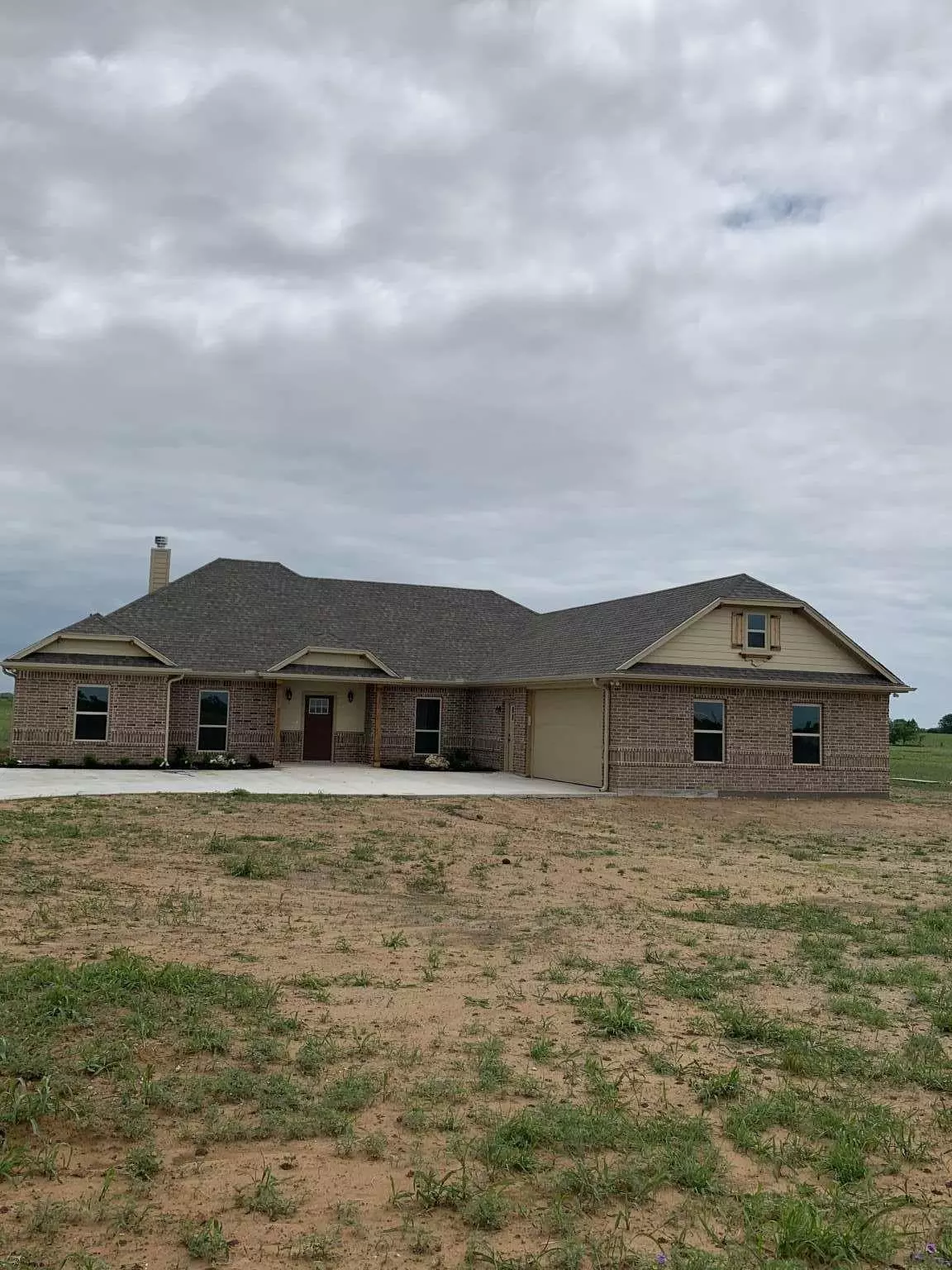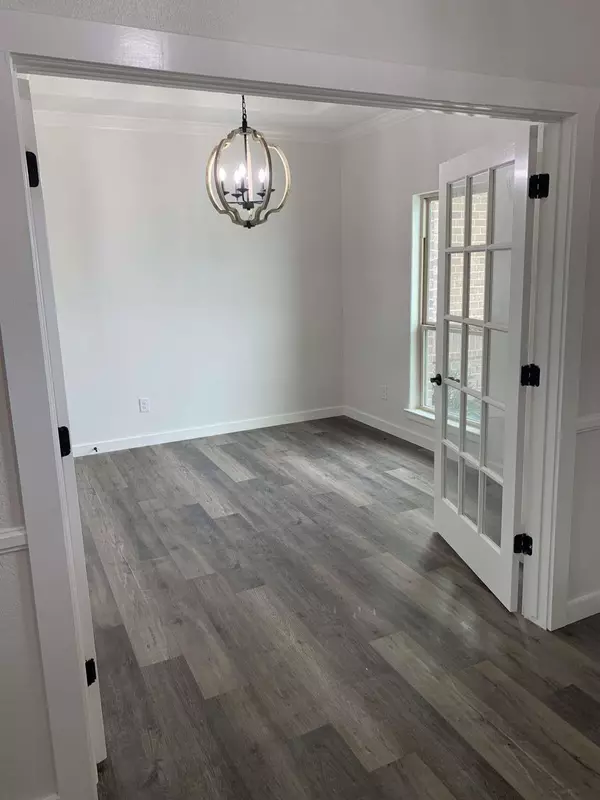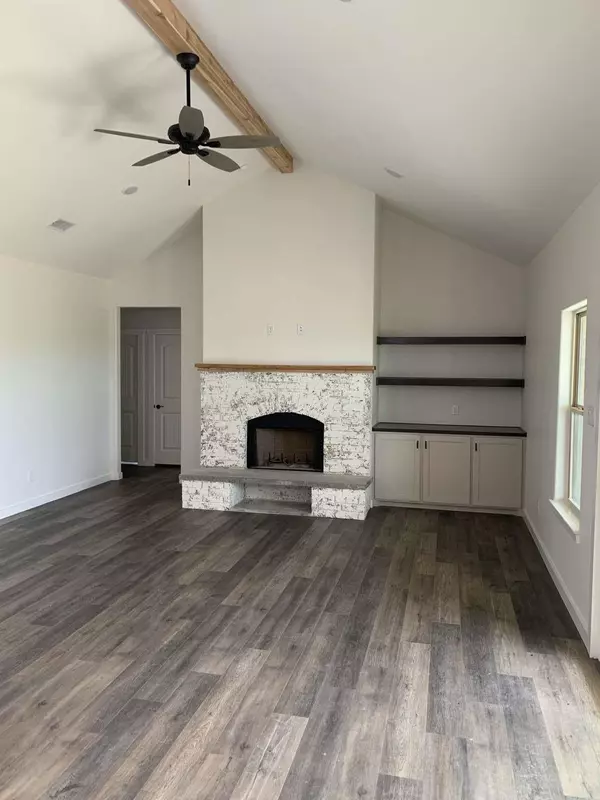For more information regarding the value of a property, please contact us for a free consultation.
2330 County Road 1104 Cleburne, TX 76031
4 Beds
4 Baths
2,400 SqFt
Key Details
Property Type Single Family Home
Sub Type Single Family Residence
Listing Status Sold
Purchase Type For Sale
Square Footage 2,400 sqft
Price per Sqft $207
Subdivision Wagon Wheel Acres
MLS Listing ID 20058488
Sold Date 08/29/22
Style Traditional
Bedrooms 4
Full Baths 3
Half Baths 1
HOA Y/N None
Year Built 2022
Annual Tax Amount $4
Lot Size 2.460 Acres
Acres 2.46
Property Description
Beautiful new custom home sitting on 2.46 acres between Cleburne and Rio Vista. The floorplan offers open concept living room, kitchen with walk-in pantry, and dinning room that displays beautiful modern fixtures throughout. The home contains a room adjacent to the kitchen that could be used as a formal dinning or office. The bedrooms are spacious and have big closets. Large master suite with his and hers dual sink vanity, tub, walk-in shower, and large walk-in closet. Must see spacious laundry room which contains storage shelves, refrigerator and freezer area and includes a half bath. The garage has extra space for lots of storage or a workbench. Home Warranty included on HVAC, Water Heaters, septic, etc...
Location
State TX
County Johnson
Direction From Cleburne: Drive south on 174 toward Rio Vista; Come to second stop light in Rio Vista which is 916. Turn Left or East. Follow 916 to CR 1205. Turn right or south onto CR 1205 (Brazos Manufacturing is on the corner of CR 1205). First road is CR 1104. Turn Left. The home is located on the right.
Rooms
Dining Room 2
Interior
Interior Features Built-in Features, Cathedral Ceiling(s), Decorative Lighting, Double Vanity, Flat Screen Wiring, Granite Counters, Kitchen Island, Open Floorplan, Pantry, Vaulted Ceiling(s), Walk-In Closet(s)
Heating Central, Electric, ENERGY STAR Qualified Equipment, Fireplace(s), Heat Pump
Cooling Ceiling Fan(s), Central Air, Electric, ENERGY STAR Qualified Equipment, Heat Pump
Flooring Carpet, Combination, Luxury Vinyl Plank
Fireplaces Number 1
Fireplaces Type Brick, Decorative, EPA Qualified Fireplace, Living Room, Masonry, Raised Hearth, Wood Burning
Appliance Dishwasher, Disposal, Electric Oven, Electric Range, Electric Water Heater, Microwave, Plumbed for Ice Maker, Vented Exhaust Fan
Heat Source Central, Electric, ENERGY STAR Qualified Equipment, Fireplace(s), Heat Pump
Laundry Electric Dryer Hookup, Utility Room, Full Size W/D Area, Washer Hookup
Exterior
Exterior Feature Covered Patio/Porch, Rain Gutters, Lighting
Garage Spaces 2.0
Fence None
Utilities Available Aerobic Septic, Asphalt, Co-op Water, Electricity Connected, Individual Water Meter, Outside City Limits, Rural Water District, Septic, Underground Utilities, Water Tap Fee Paid
Roof Type Composition,Shingle
Parking Type 2-Car Single Doors, Additional Parking, Concrete, Driveway, Garage, Garage Door Opener, Garage Faces Side, Inside Entrance, Lighted, Oversized
Garage Yes
Building
Lot Description Acreage, Few Trees, Interior Lot, Level, Lrg. Backyard Grass, Pasture
Story One
Foundation Slab
Structure Type Brick,Concrete,Wood
Schools
School District Rio Vista Isd
Others
Restrictions Animals
Ownership Joe Lutka
Acceptable Financing Cash, Conventional
Listing Terms Cash, Conventional
Financing Conventional
Special Listing Condition Deed Restrictions, Survey Available, Utility Easement
Read Less
Want to know what your home might be worth? Contact us for a FREE valuation!

Our team is ready to help you sell your home for the highest possible price ASAP

©2024 North Texas Real Estate Information Systems.
Bought with Laci Bartholomew • Keller Williams Heritage West






